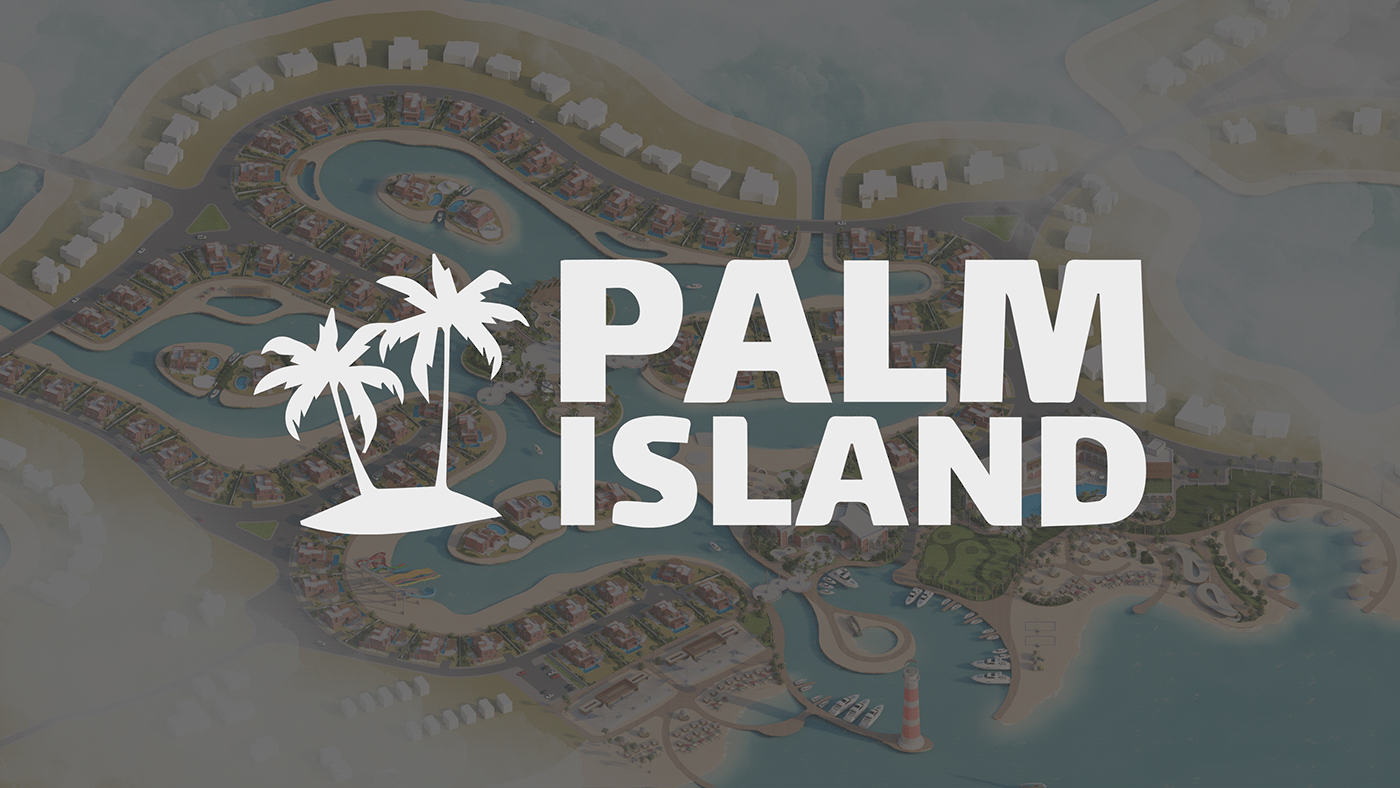
Palm Island Resort Al Gouna
Ain Shams University - Faculty Of Engineering
Senior 1 Year Project - 1st Term.
Project Location: Al Gouna, Red Sea governorate, Egypt
Senior 1 Year Project - 1st Term.
Project Location: Al Gouna, Red Sea governorate, Egypt
Project Area: 55 Feddans
The project aims to design a complex combination of buildings that suits the luxury of the surrounding compounds in GOUNA in site is located on a shoreline of 450 meters.

Project Layout
The idea was designing central recreational island to socialize in through competing and communicating which makes connected society in our project.
The residential part was divided into 2 parts the first one in 3 main fingers accessed by cars and 3 private floating islands accessed by boats and helicopters.

Project Bird Eye Isometric
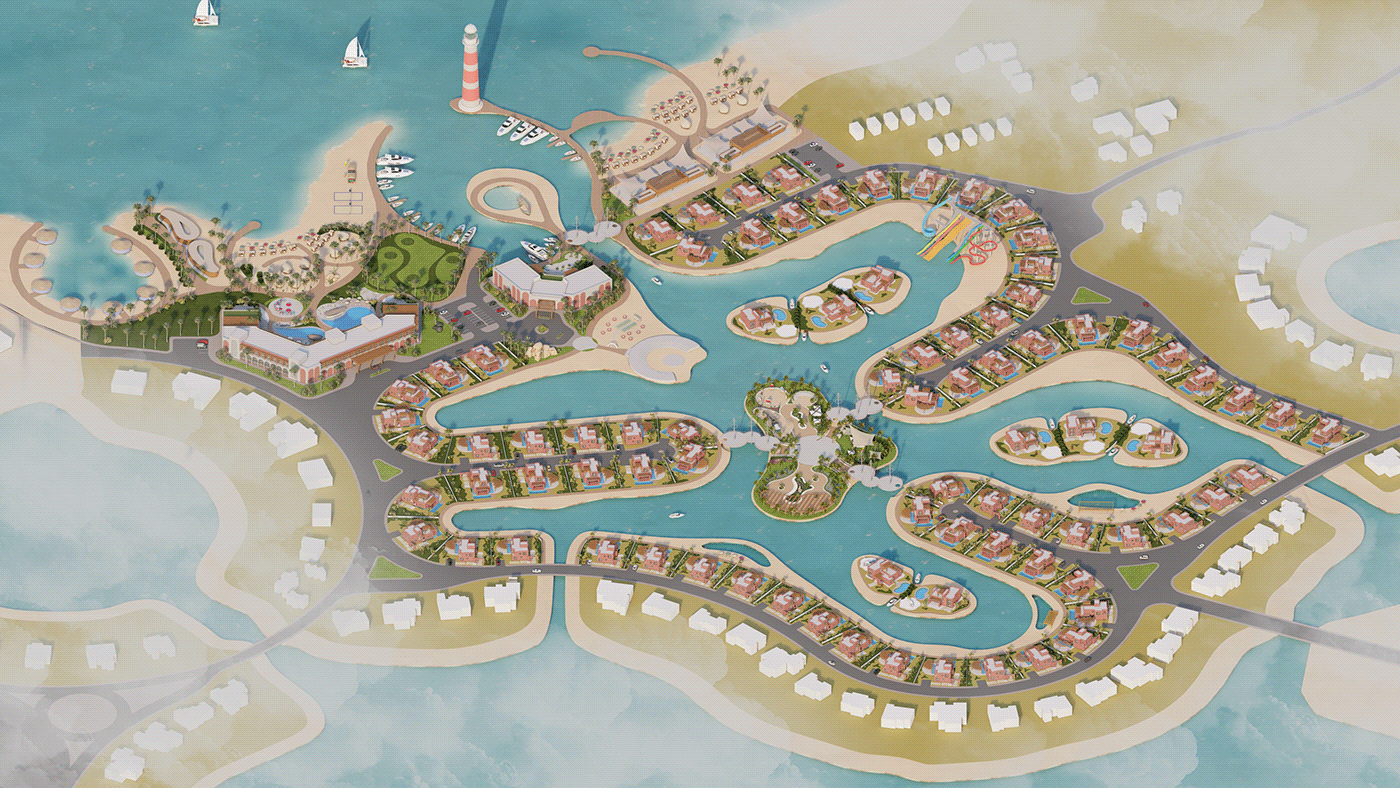
Project Bird Eye Isometric







Sea Shoreline
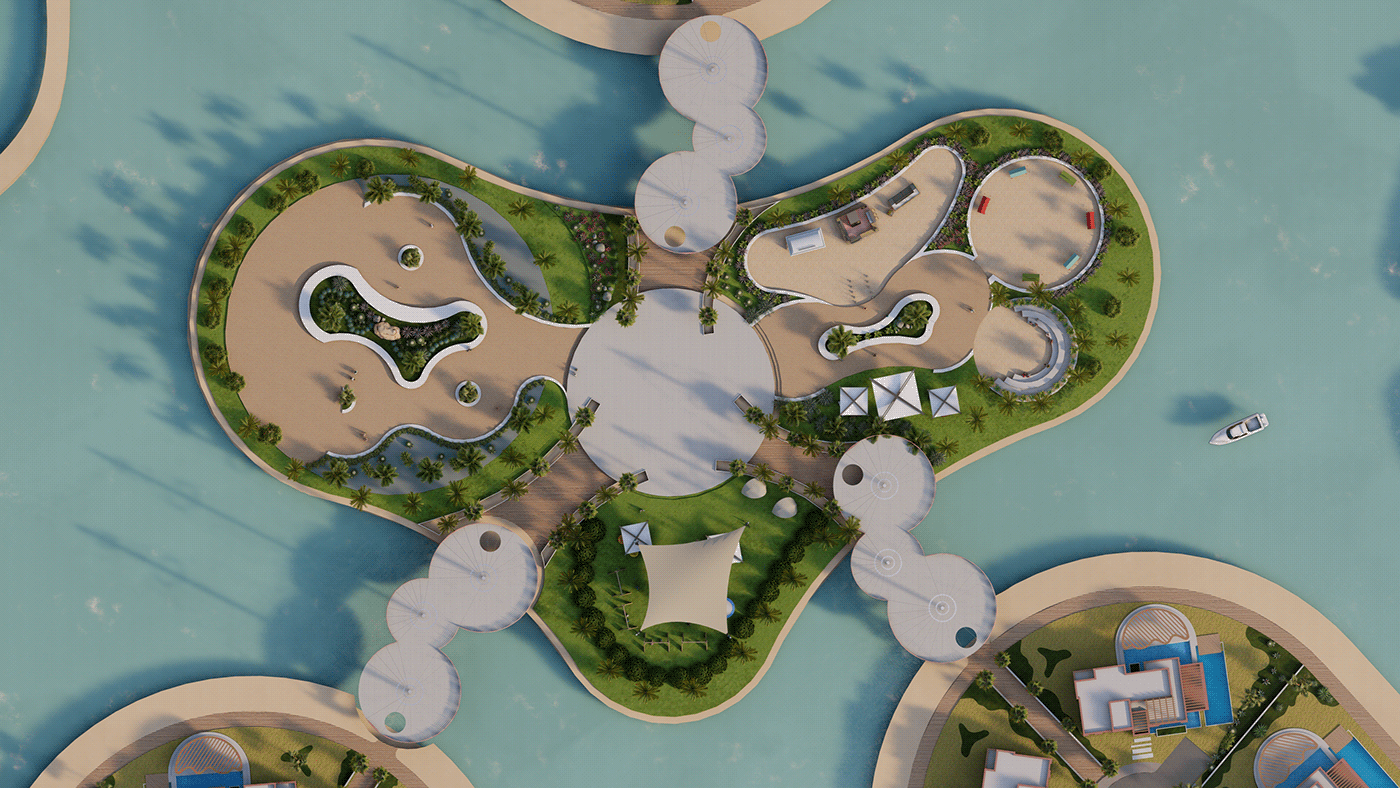
Central Recreational Island

Residential Villas Finger

Residential Villas Floating Island
Boutique Hotel & Marina Clubhouse

Boutique Hotel & Marina Clubhouse Ground Floor Plan

Boutique Hotel & Marina Clubhouse First Floor Plan

Boutique Hotel Sea Elevation

Marina Clubhouse Sea Elevation
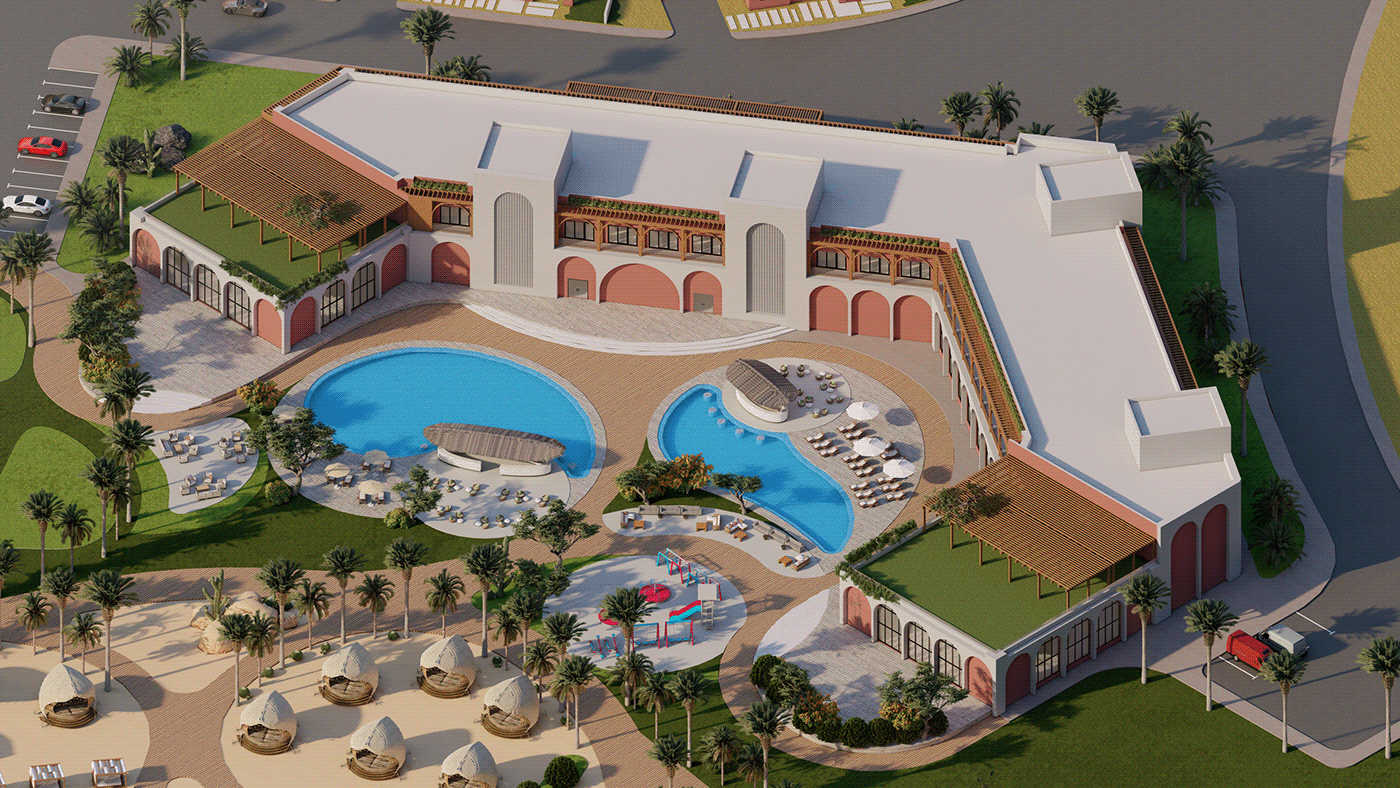
Boutique Hotel Isometric
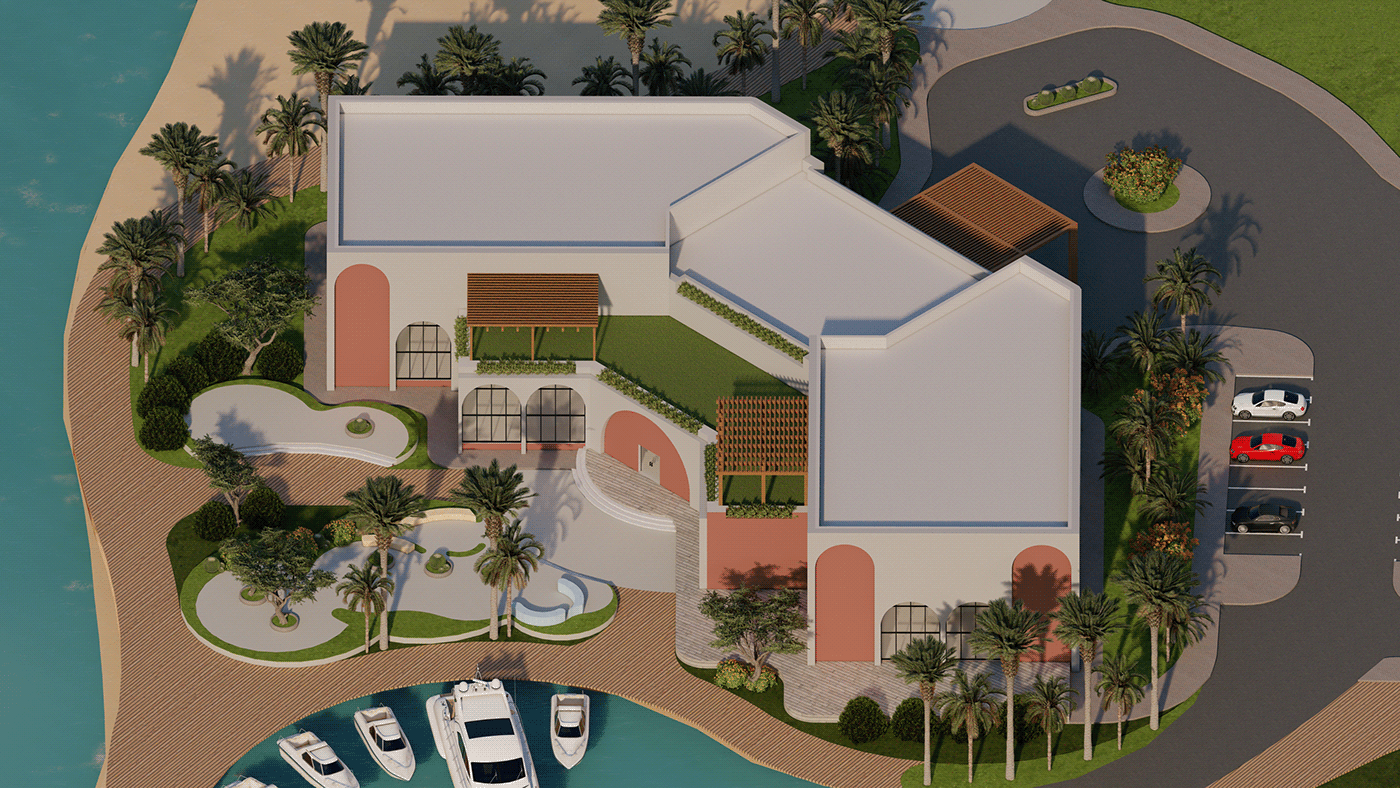
Marina Clubhouse Isometric
Residential Luxury Villas
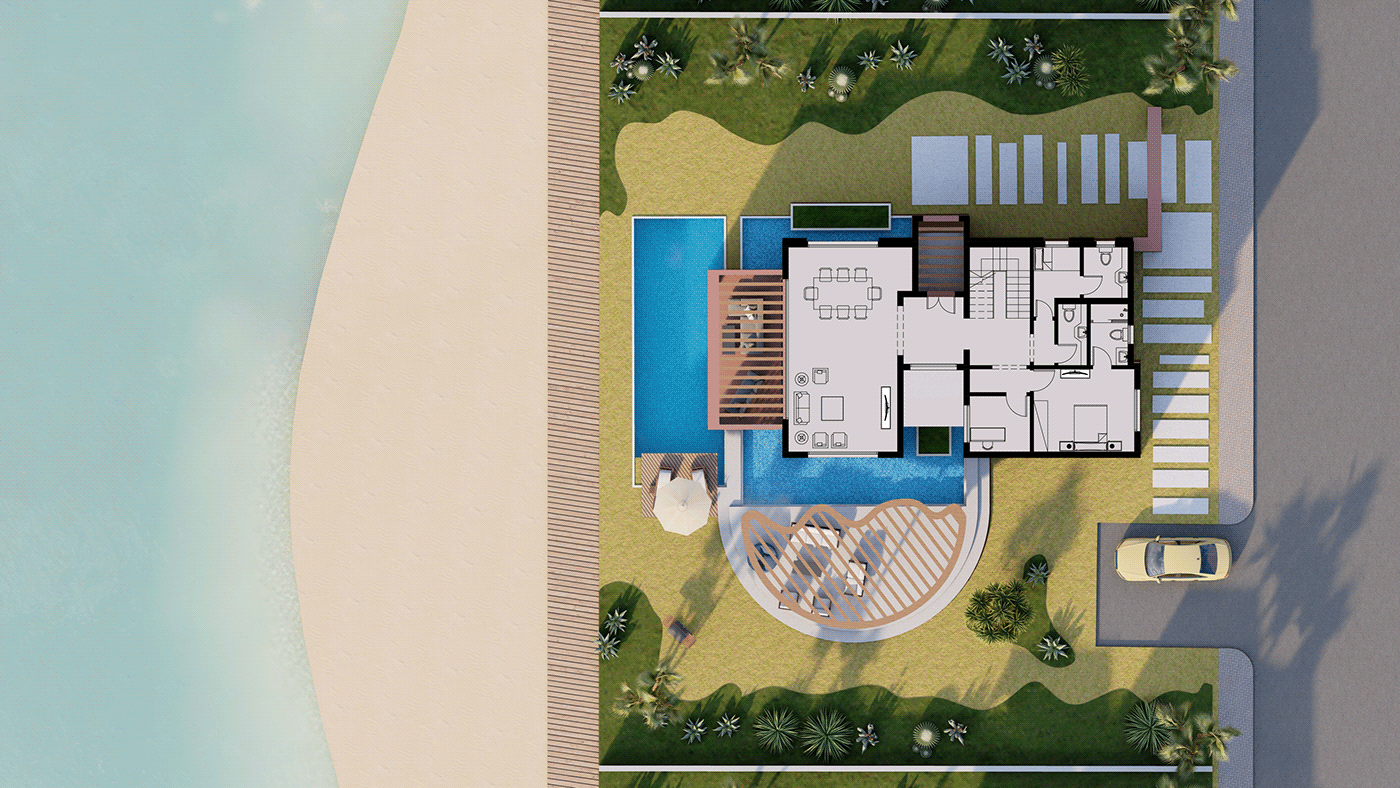
Villa Prototype 1 Ground Floor Plan
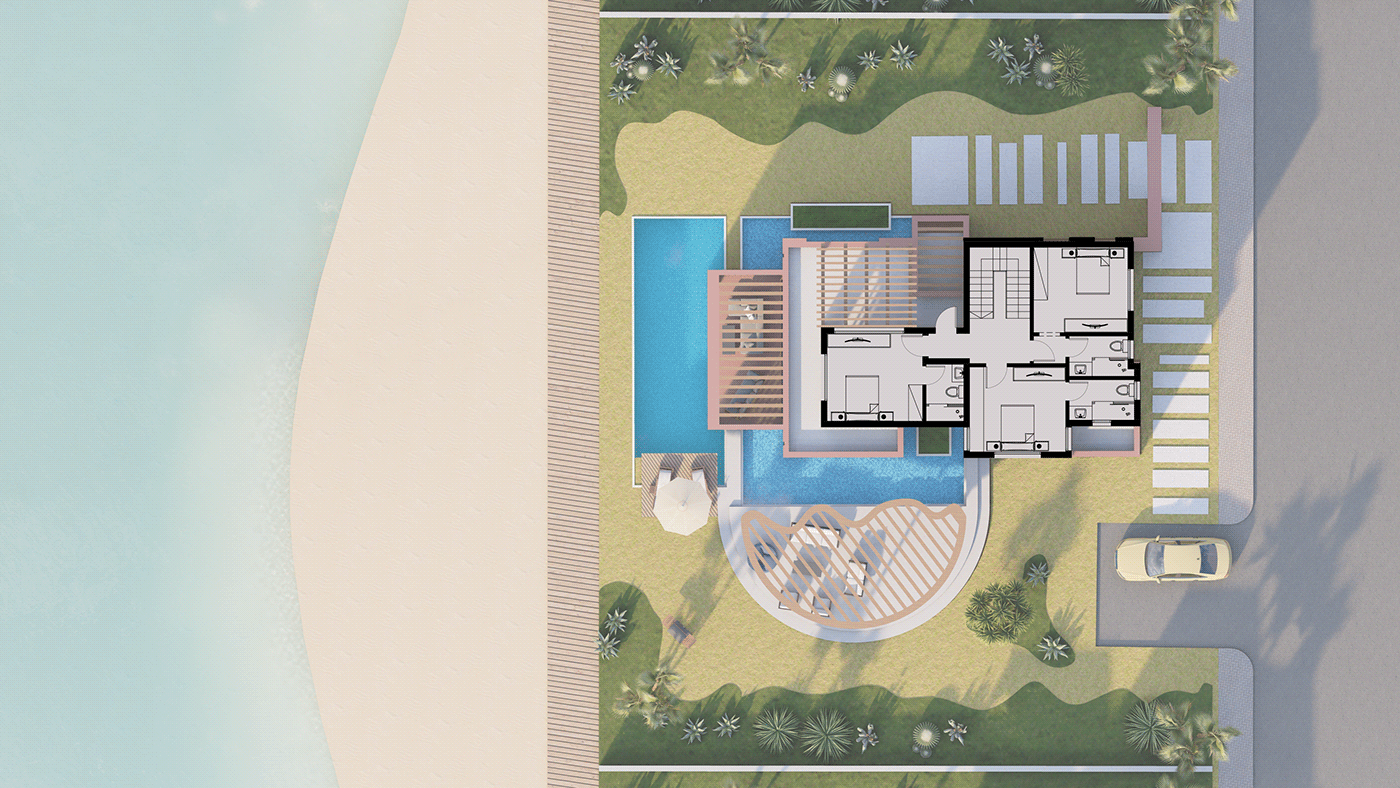
Villa Prototype 1 First Floor Plan
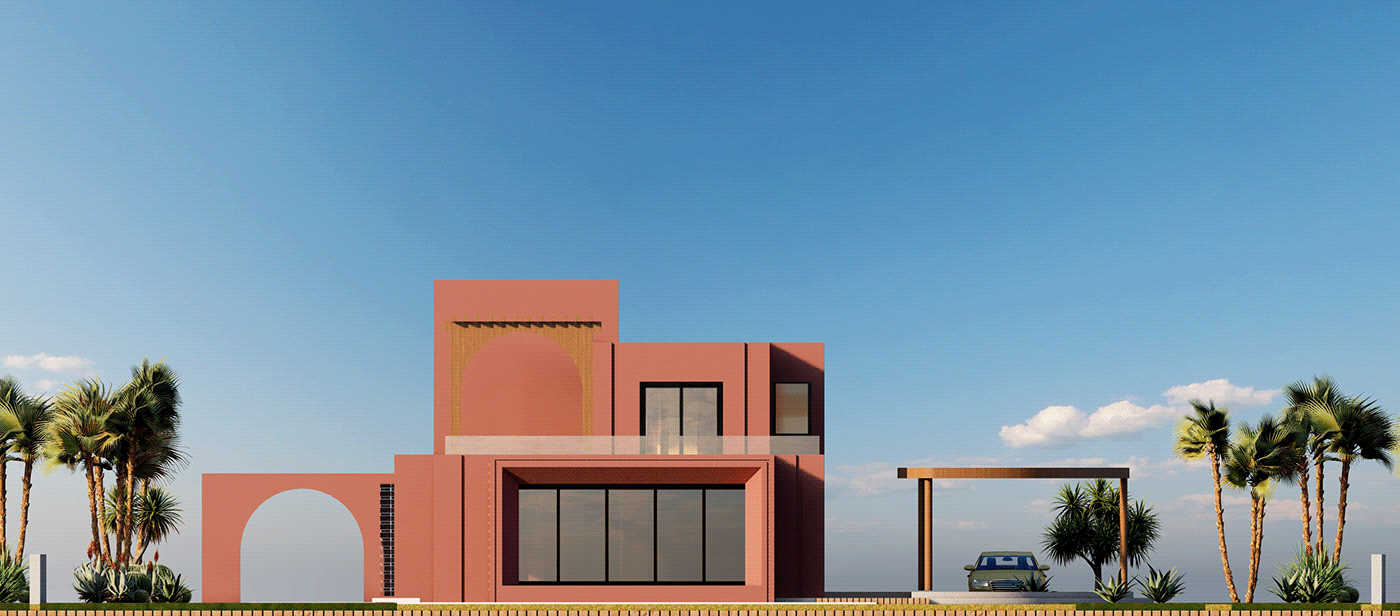
Villa Prototype 1 Lagoon Elevation

Villa Prototype 1 Isometric
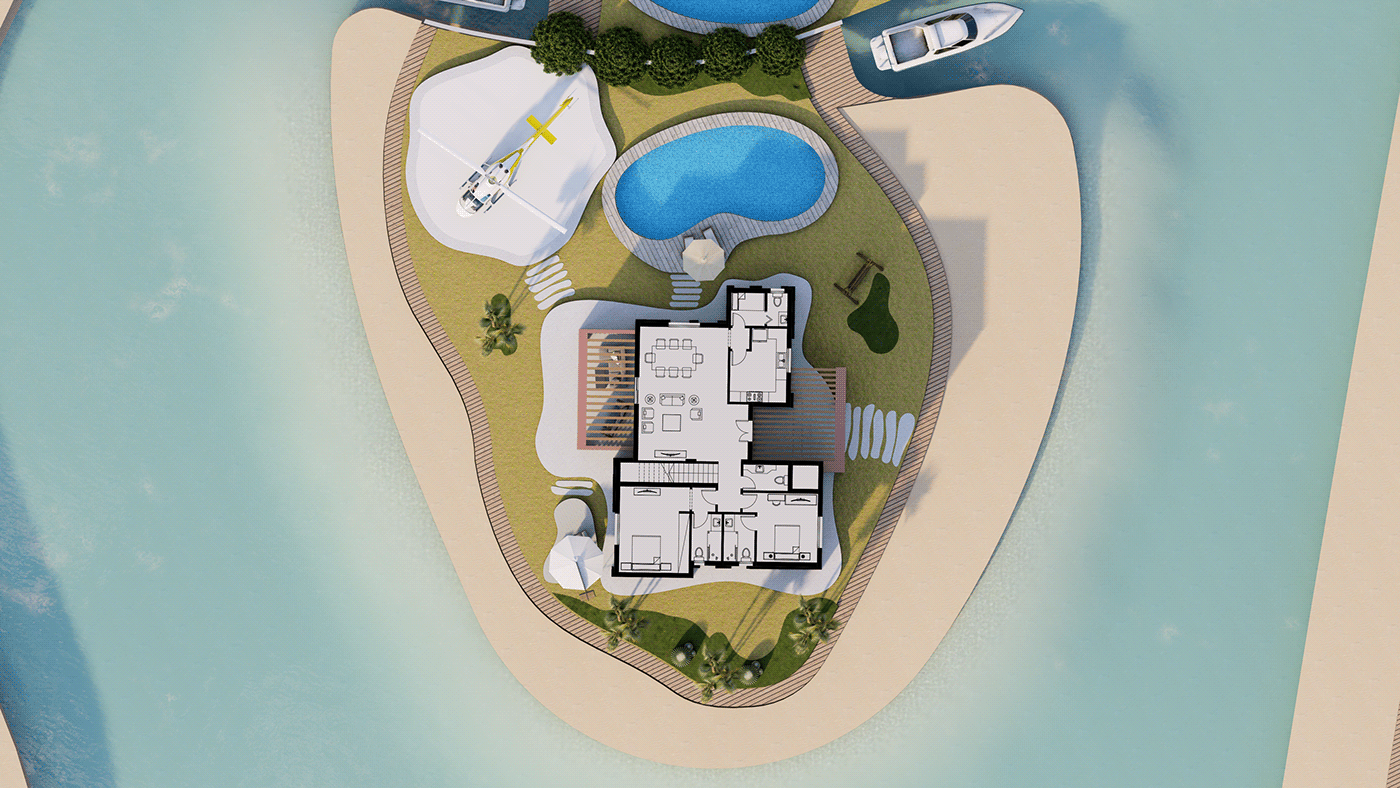
Villa Prototype 2 Ground Floor Plan

Villa Prototype 2 First Floor Plan

Villa Prototype 2 Lagoon Elevation

Villa Prototype 2 Isometric
Project 3D Shots

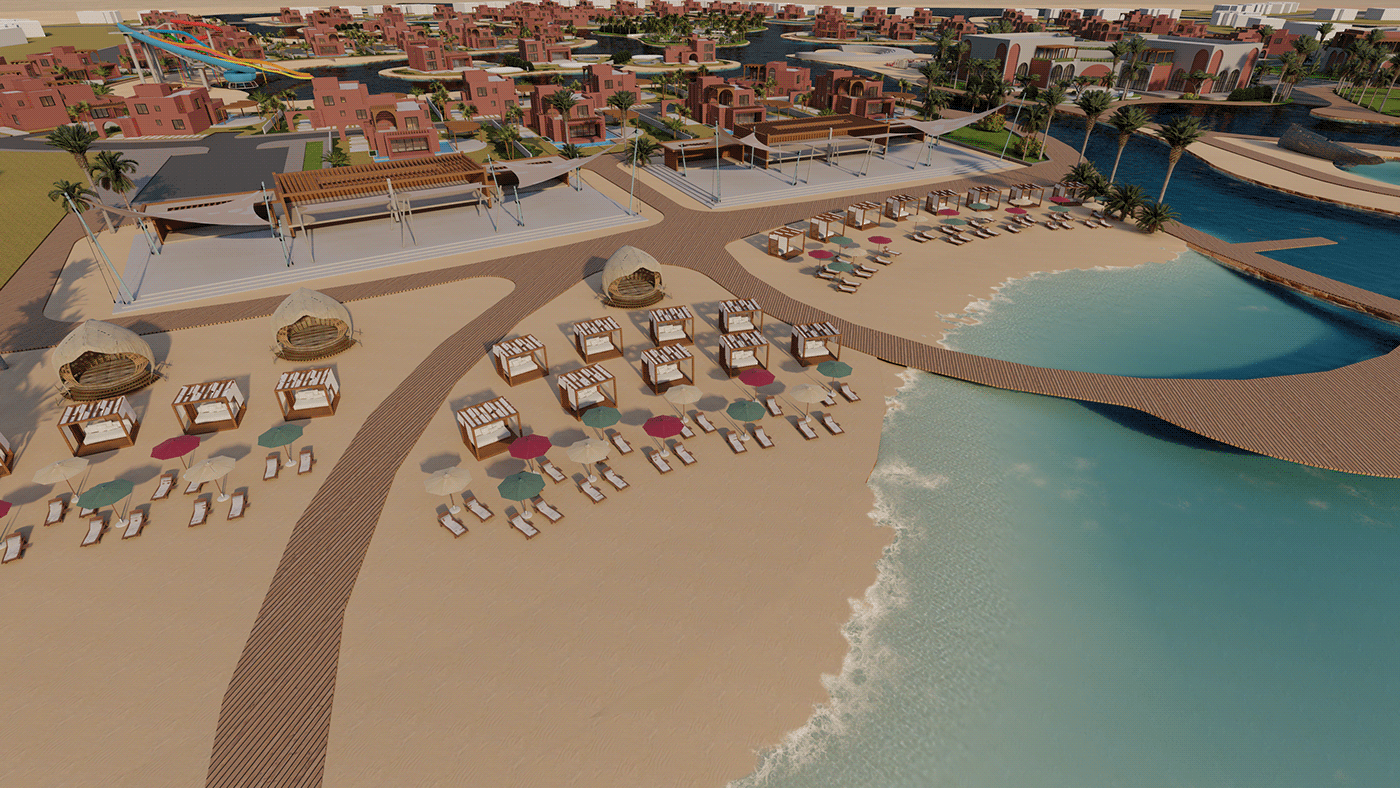


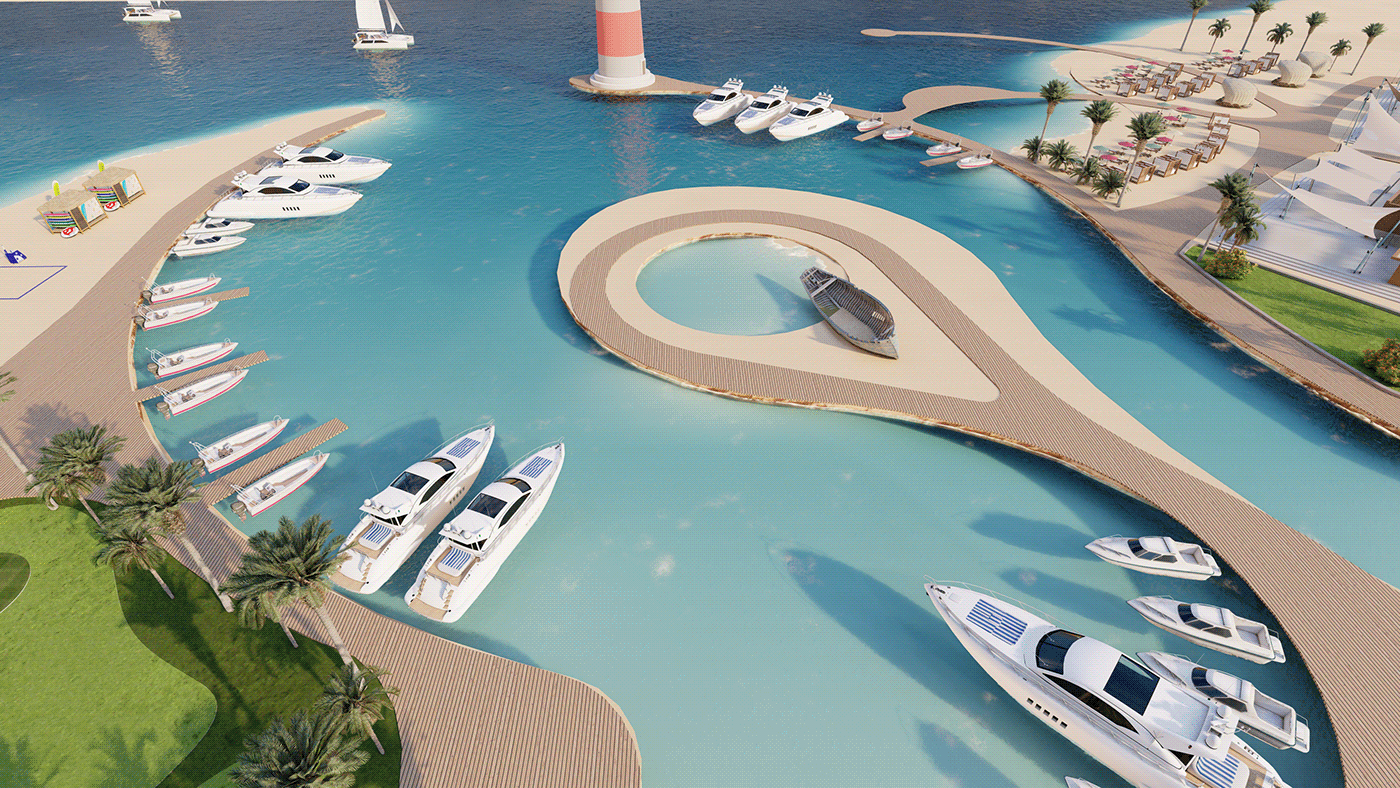









THANK YOU




